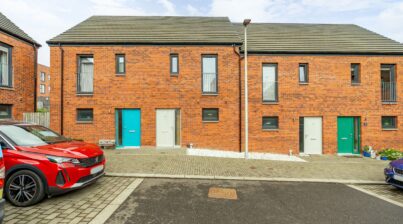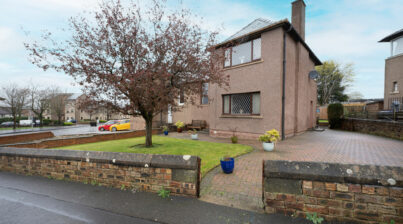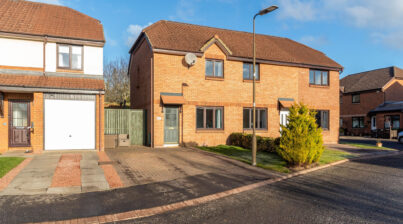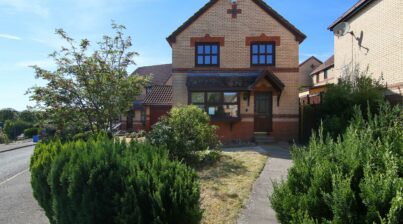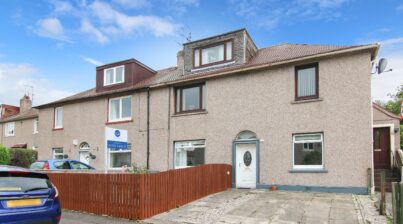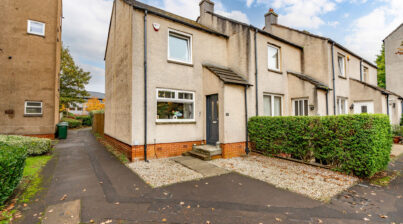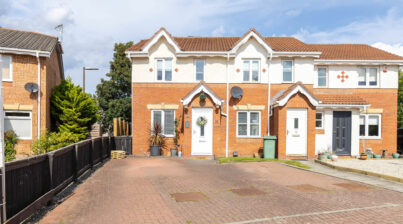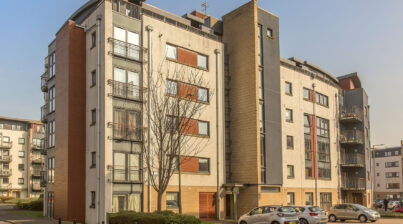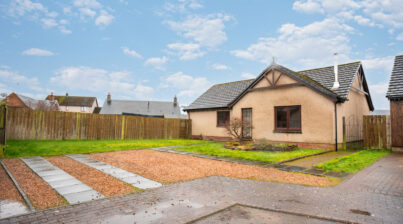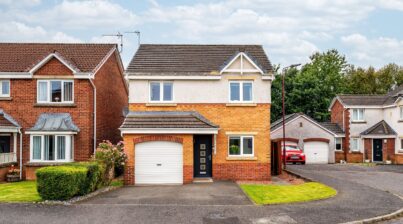
73 GLENTYE DRIVE,TULLIBODY, FK10 2US
UNDER OFFER – Welcome to 73 Glentye Drive, an impressive 3-bedroom detached home located in the desirable residential area of Tullibody.
Perfectly designed for modern living, this property boasts a spacious layout, offering comfort and style for families or professionals. The home features a well-maintained driveway and a private garage, providing ample parking space for multiple vehicles. Along with neatly landscaped front and back gardens, creating an inviting entrance and offering plenty of outdoor space.
Upon entering, you are welcomed by a spacious hallway that leads to a bright and expansive open-plan living room and dining area, which features large patio doors that open out onto the garden, allowing natural light to flood the room.
Adjacent to the living area is a stylish kitchen featuring chic cabinets, luxurious marble countertops and high-quality appliances. This fully equipped, modern kitchen ensures an effortless cooking experience. There is also a convenient cloakroom located on this floor.
Upstairs, the home features three well-proportioned bedrooms. The master bedroom includes a private ensuite, complete with a modern shower and elegant fittings, providing a luxurious retreat.
The second bedroom and third bedroom offer flexibility for family, guests, or a home office. The family bathroom is beautifully finished with contemporary fixtures, offering a full-sized bath for relaxation.
Outside, the property benefits from a private garden, ideal for outdoor dining and leisure. Additionally, you’ll enjoy the convenience of a driveway and a private garage, offering ample parking and storage solutions. One of the standout features of this property is the scenic view of the Ochil Hills, visible from both the garden and the upper floors.
