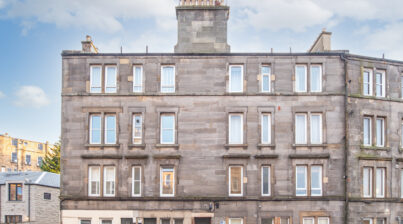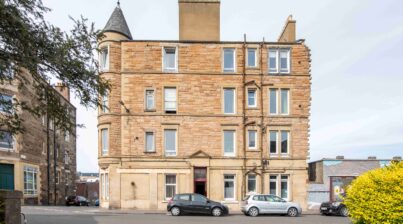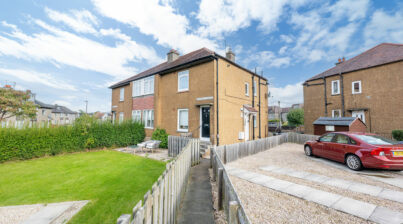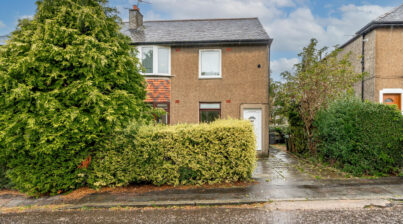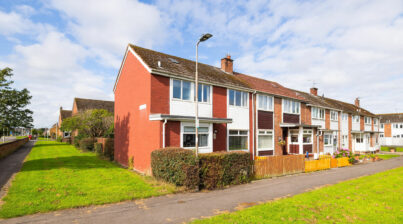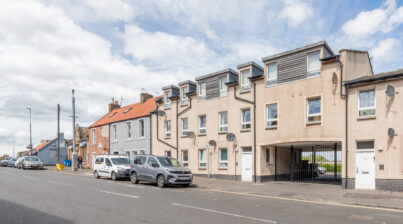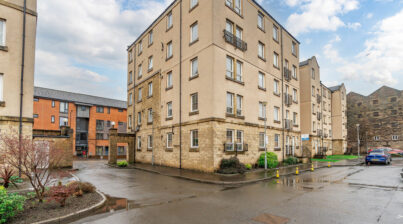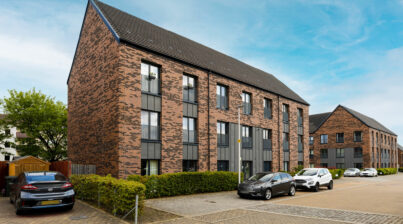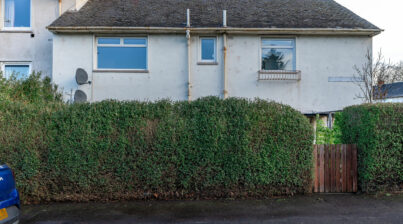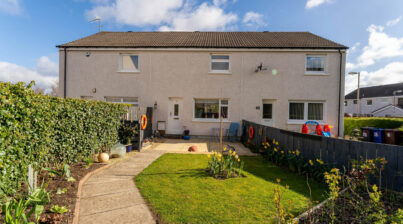
38 Mavisbank, Loanhead, Edinburgh, EH20 9DE
Enjoy a bright, spacious, and comfortable home in the popular residential area of Loanhead with this impressive two-bedroom terraced property. From the charming enclosed front garden with lawn and patio, the front door opens out into an appealing hallway with a tasteful interior design, before reaching the light-filled living room. An ideal space for family life or entertaining it boasts a stylish décor including a statement accent wall and wood-inspired flooring, with a large picture window providing delightful front garden views. Elegant French doors then open up the space by leading you seamlessly into the adjoining contemporary kitchen with rear garden access. Tastefully done and finished to a high standard it comprises of sleek gloss white handleless cabinetry, marble effect worktops, integrated appliances, hob, eye-level microwave, and oven. Along with a built-in cupboard, there is ample room for freestanding appliances and relaxed dining. Upon returning to the hall, a carpeted staircase takes you to the first floor where there are two generous and bright carpeted double bedrooms, one overlooking the front garden with built-in wardrobes, and the other positioned quietly with a delightful rear garden aspect. The bedrooms share a contemporary and well-designed shower room with a generous shower enclosure, WC, and washbasin set against a striking interior. Externally the house benefits not only from the delightful front garden but also from a low-maintenance private rear garden with decorative stones, a pathway, and peaceful patio seating area. Residents enjoy ample on-street parking. An efficient gas central heating system along with double glazing ensures the house is warm all year round. Set within a quiet location, the property is near Loanhead Memorial Park and Loanhead Leisure Centre.
The Midlothian town of Loanhead is a desirable residential area given its position surrounded by scenic countryside and its proximity to Edinburgh. A small town with a village-like community feel it boasts a variety of retail and leisure facilities including a library, post office, bowling greens, and a leisure centre with a swimming pool, gym, and fitness classes. It also enjoys access to the stunning 18-hole Kings Acre Golf Course with a driving range, kids’ course, and restaurant. Beautiful Roslin Glen Country Park and The Pentland Hills Regional Park are a short drive and offer peaceful walks and trails, whilst Dalkeith Country Park boasts the fantastic Fort Douglas Adventure Park, Go Ape ziplines, quality shopping, and a restaurant. Daily shopping needs are met locally by convenience stores and at nearby Straiton Retail Park which houses a Marks and Spencer Simply Food, Starbucks, Boots, Next, and more. There is well-regarded primary schooling and a High School in nearby Lasswade. Regular bus services offer swift access into the city centre, and it is a thirty-minute car journey via the City Bypass.
