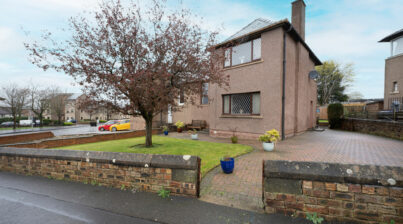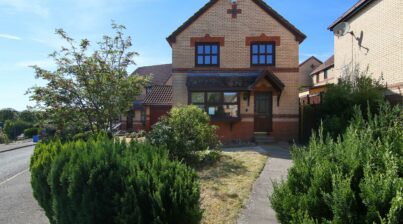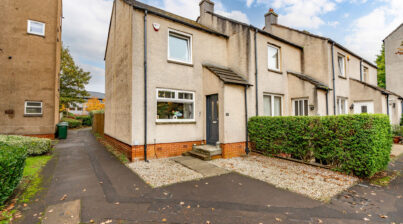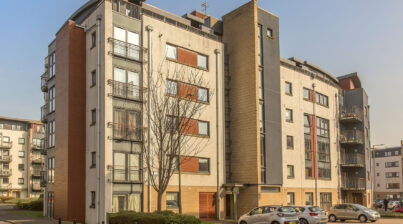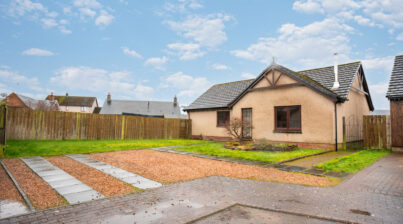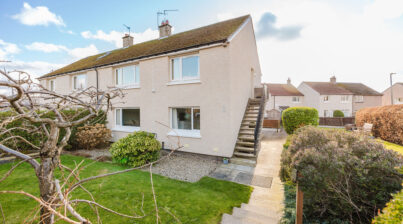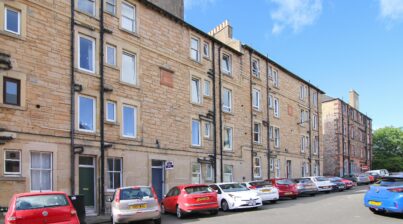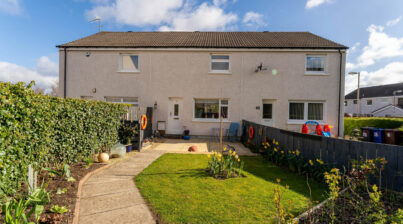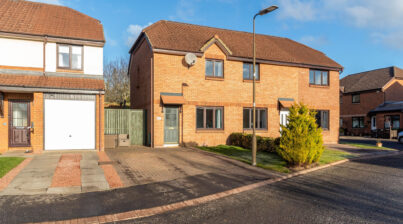
80 Gateside Avenue, Haddington, East Lothian, EH41 3SD
This two-bedroom semi-detached house in Haddington offers a perfect blend of modern comfort and traditional charm.
Upon arrival, you’ll be greeted by a private driveway that provides off-road parking for one or two vehicles.
Inside, the house boasts a cosy yet functional layout, with a bright and airy living room that leads into a well equipped kitchen, ideal for everyday living.
The two bedrooms are generously sized, with ample storage space and plenty of natural light.
The house also features a modern, fully tiled shower room that has been recently updated, with a sleek walk-in shower, contemporary fixtures, and stylish finishes that create a fresh, clean ambiance.
This home combines practical living with modern upgrades, making it a perfect choice for anyone looking for a comfortable and convenient property in the heart of Haddington.
At the rear of the house, you’ll find a large, enclosed back garden –perfect for outdoor entertaining or simply relaxing in the sun. The garden is laid to lawn with plenty of space for a vegetable patch or play area, as well as a decked area for al fresco dining.
Haddington is a picturesque town located in East Lothian, Scotland, set along the banks of the River Tyne. Rich in history, the town boasts landmarks like the stunning St. Mary’s Parish Church, with its impressive 14th-century gothic architecture, and a charming High Street lined with shops, cafes, and historic buildings. Surrounded by rolling hills and lush countryside, Haddington offers a peaceful atmosphere with beautiful views, making it a perfect spot for nature lovers and history enthusiasts alike. Its close proximity to Edinburgh combines the tranquillity of small-town life with easy access to the capital, making Haddington a desirable destination or place to live.
