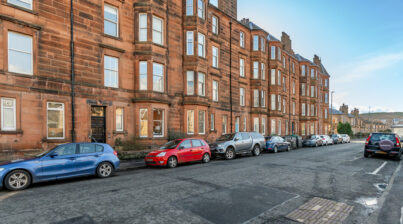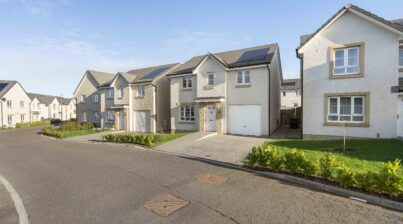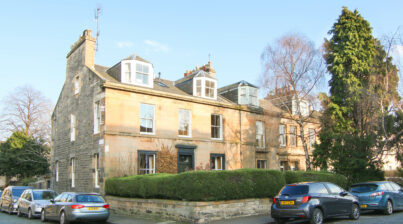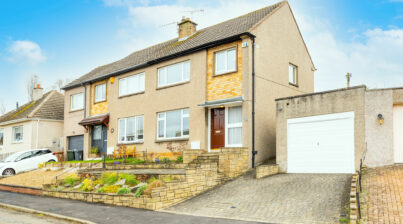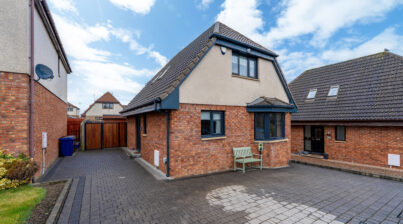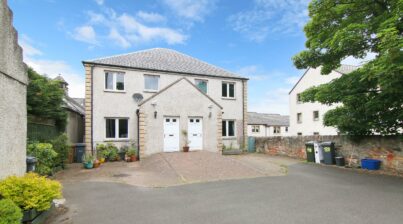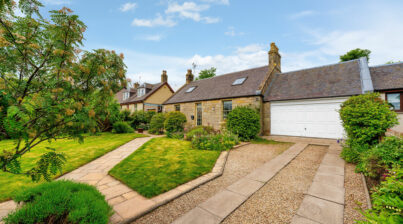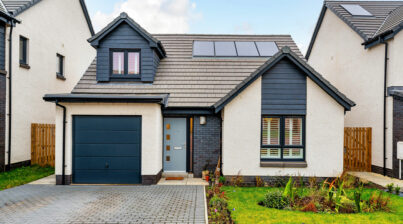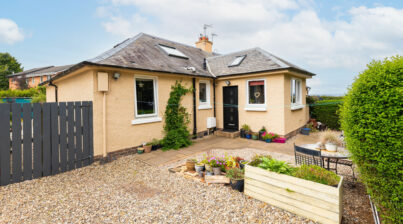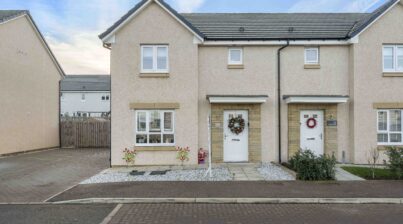!! CLOSING DATE – 06.06.24 @ 12PM !! Nestled in the charming village of Kirkliston, Rose Cottage is a captivating four-bedroom detached home that offers a perfect blend of rustic charm and modern convenience. This delightful property is designed to cater to the diverse needs of contemporary family living, making it an ideal choice for those seeking a serene yet well-connected lifestyle.
As you approach Rose Cottage, you’ll be greeted by a spacious driveway leading to a large double garage, ensuring ample parking and storage space.
The inviting private garden, with its lush greenery, provides a tranquil retreat for outdoor relaxation and entertainment.
Step inside to discover a beautifully crafted open-plan living and dining area, where a striking feature stone wall and a cozy wood-burning stove create a warm and welcoming atmosphere. This expansive space is perfect for family gatherings and entertaining guests.
The well-appointed kitchen is both functional and stylish, offering plenty of room for culinary creativity. With modern appliances and ample counter space, meal preparation becomes a joyous experience.
The cottage boasts four bedrooms, each with its own unique appeal. The fourth bedroom, versatile and adaptable, is perfect for a home office, providing a quiet and productive workspace. The second bedroom offers the flexibility to be transformed into a cozy family room, ideal for movie nights and relaxation.
The principal bedroom, which is a fabulous size, situates on the galleried upper landing. The bedroom also benefits from a walk in wardrobe.
Two well-designed bathrooms, one with a refreshing shower room and the other with a free standing, roll-top bath, ensure convenience and comfort for the entire household.
The property has gas central heating and double glazing throughout.
The charming village of Kirkliston, situated to the west of Edinburgh’s City Centre, offers a wealth of amenities and facilities to meet everyday needs. Residents can enjoy convenient shopping at the local Scotmid store, visit the post office, and access healthcare services at the nearby dentist and doctor’s surgery. The village also features a library and a leisure centre, as well as the popular Conifox Garden Centre, adventure park, and bistro.
For families, Kirkliston provides nursery and primary schools, while secondary education is available in the neighbouring district of South Queensferry. This area also offers scenic waterfront walks and the picturesque Port Edgar Harbour.
Kirkliston is ideal for commuters, with the M8 and M9 motorways easily accessible, linking to the main motorway network. The A8 offers a quick route to Edinburgh International Airport, the Tram Network, and Edinburgh’s City Centre. Additionally, public transport services run through the village, providing connections to Edinburgh and surrounding areas, and a train station is located just 2.8 miles away in Dalmeny.
