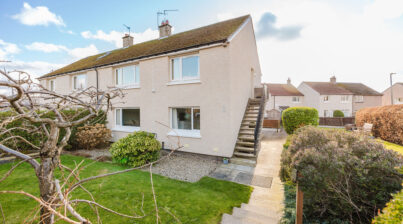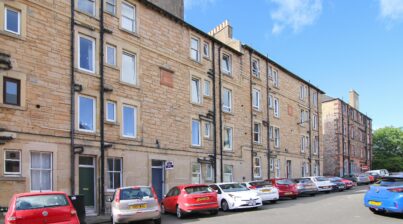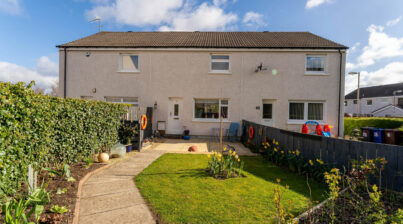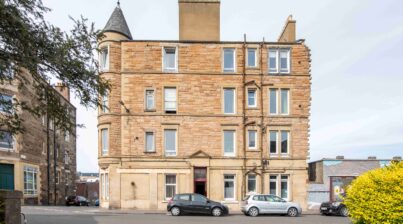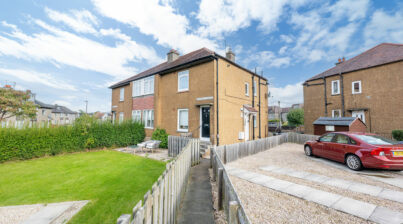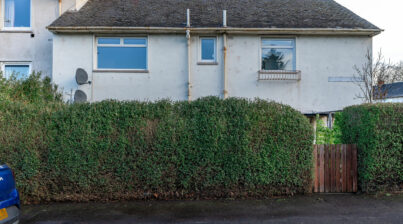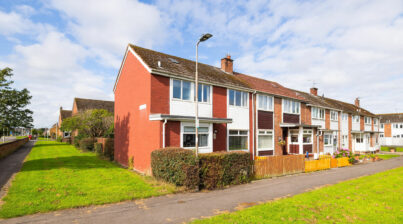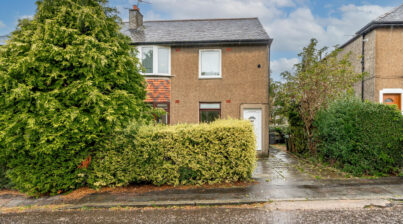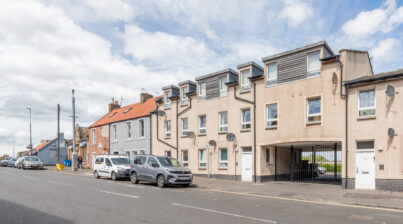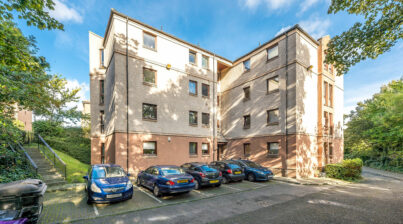
13/14 Duddingston Mills, Edinburgh, EH8 7NF
With a superb blend of space, comfort, and modern convenience, this light-filled three- bedroom apartment in Edinburgh’s popular Duddingston offers a desirable and peaceful lifestyle.
On the third floor of a factored development set in landscaped grounds, the front door opens into a light and airy hallway complete with a crisp white décor, ambient lighting, and handsome wooden flooring.
To the right is an exceptionally spacious carpeted living room that spans the length of the property and enjoys a delightful leafy outlook. Flooded with natural light thanks to twin windows, the neutral interior is warm and inviting, and the generous layout allows for a variety of furniture configurations making it ideal for relaxation and entertaining.
Adjacent to this superb living and reception area is a modern and well-laid-out kitchen. With an L-shaped design to open-up the space, light grey wall and floor units are complemented by oak-effect worktops, a vibrant tiled splashback, and integrated appliances that include an oven, ceramic hob, and extractor hood.
Returning to the hallway and you pass two bright and generously proportioned double bedrooms with a tasteful décor and built-in storage. Perfect for guests, family, and home office use, they offer versatility for a range of lifestyles.
At the end of the hallway is an appealing dual-aspect carpeted principal double bedroom with a calm colour palette and a built-in cupboard.
Completing the internal accommodation is a well-presented family bathroom with a white suite comprising of a WC, washbasin, and bath with a wall-mounted shower.
Externally the house enjoys private residents’ parking. Electric heating and double glazing ensure a warm and comfortable home all year round.
