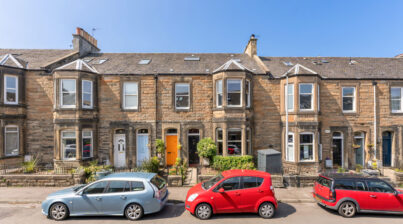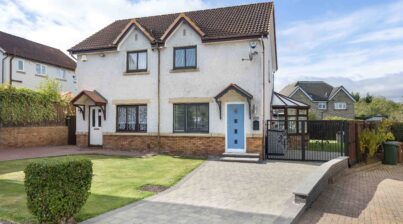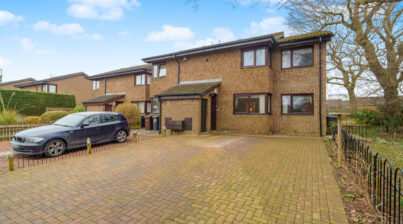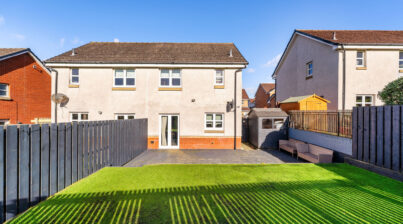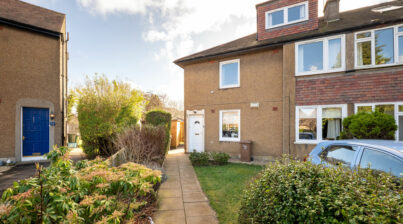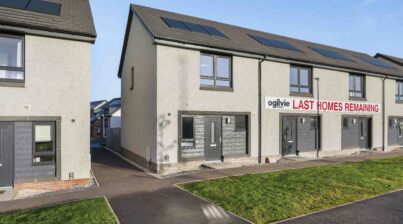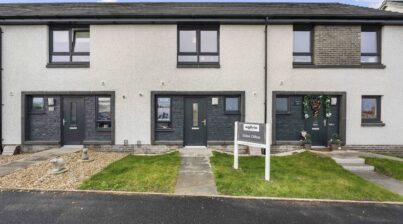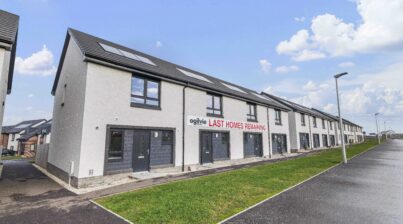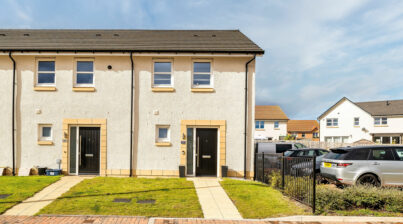
14 Helen Crummy Way, Musselburgh, Scotland, EH21 8QW
Located in Edinburgh’s popular and historic Musselburgh, this beautifully presented end-of-terrace two-bedroom home with private parking exudes style, sophistication, and comfort.
Approaching the front door of this new build property set within a desirable residential development, you pass a neat lawn on either side. Stepping into the welcoming entrance hallway the interior is simple yet chic, with wood-inspired flooring and crisp white wall finishes giving a light and airy feel.
From the hallway, you pass a modern WC before entering a stunning open living/dining/kitchen with bi-fold black grid doors opening into the west-facing garden and alfresco dining area, creating a seamless flow between indoor and outdoor living. Flooded with natural light from this and three skylights, it is a generous space with a relaxing and inviting ambience.
Meticulously designed, the spectacular kitchen is a dream with bespoke under-base-lit handleless wall and floor cabinetry finished in a striking matte black complemented by gold fixtures, white marble worktops and splashback. The effect is one of sophisticated luxury where no detail has been left unchecked. A statement kitchen island with seating for two lies at the centre, a wonderful spot for casual gatherings or a relaxed breakfast, and the comprehensive suite of high-spec integrated appliances includes an eye-level microwave, an oven and induction hob. An anthracite black panel radiator, pendant lighting, and wood-inspired flooring add a further touch of modern style and a utility cupboard ensures that the kitchen remains uncluttered and streamlined. The adjoining living area looking out to the rear garden is the perfect space to unwind or catch-up with friends, with the calm colour palette of the interior creating a
sense of timeless elegance.
Moving upstairs, the carpeted staircase with a black banister and white spindles takes you to the restful retreat of the first floor that houses two double bedrooms. Peacefully situated with a rear west-facing garden outlook, the principal double boasts a sophisticated
décor that includes a statement accent wall, built-in wardrobes, and plush carpeting in a warm neutral tone. With twin windows the room enjoys plenty of natural light. Across the hallway and the second carpeted double bedroom to the front is equally charming with a tasteful décor and built-in wardrobes.
Both bedrooms share a well-appointed bathroom comprising of a bath with a wall-mounted shower, WC, and washbasin set against black floor tiles and gloss white wall tiles.
Externally, the west-facing rear garden is wonderfully low-maintenance with a decking area, smooth pavers, and decorative stones.
Gas central heating and double glazing ensure that this property is comfortable all year round.
