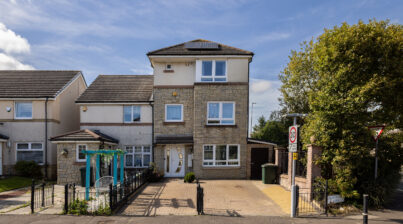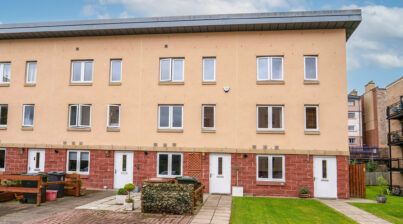
2 Granton Mill Road, Edinburgh EH4 4UR
Welcome to 2 Granton Mill Road in Edinburgh, an attractive 4 bedroom townhouse offering spacious accommodation across three floors. The property features a contemporary exterior and a well-thought-out layout that blends style and functionality.
Upon arrival, you are greeted by a generously sized driveway, providing ample parking space for multiple cars, alongside a well-maintained back garden and modern external finish.
As you enter this delightful home, the ground floor welcomes you with two well-proportioned bedrooms, perfect for guests,
a home office, or additional living space. This level also features a modern shower room and a convenient utility room for laundry and storage needs.
The first level features an inviting living room that seamlessly connects to the kitchen and dining area, creating an open and cohesive space perfect for modern living. As you move through the space, the living area flows effortlessly into the
kitchen, which is well-appointed with modern appliances, ample counter space, and stylish cabinetry. The adjoining dining area provides a warm, welcoming environment.
On the second level of this stylish townhouse, you’ll find two generously sized double bedrooms, each offering ample space for relaxation and personal retreat. The rooms are filled with natural light, thanks to large windows, and provide plenty of storage space.
The master bedroom is complemented by a modern ensuite bathroom, featuring high-quality fixtures for added privacy and convenience. The second bedroom is just steps away from the well-appointed family bathroom, complete with a bathtub and contemporary finishes, making it perfect for family members or guests. This thoughtfully designed top floor provides both
comfort and functionality, ensuring a peaceful and private living space.
This attractive home is in the popular residential area of Granton, northern Edinburgh. Offering a blend of modern living and historical charm.
Just a short distance from Edinburgh's city centre, this area benefits from excellent transport links, including regular bus services and easy access to major roads, making it convenient for commuting.
