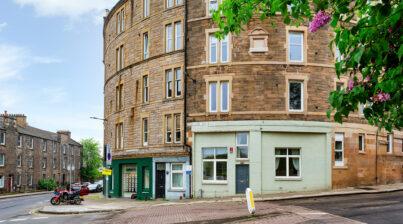
1 Queens Park Avenue, Edinburgh, EH8 7EE
This bright and modern two-bedroom duplex flat offers a unique and sophisticated living experience with its contemporary design and well-thought-out layout. Upon entering, you’ll immediately notice the abundance of natural light that floods the space, creating a warm and inviting atmosphere throughout. The flat boasts a spacious and airy living area, perfect for
both relaxation and entertaining. Large windows and an open-plan design enhance the sense of space and light, making this home feel both expansive and cozy. The modern kitchen is a chef’s delight, featuring sleek, up-to-date appliances, ample counter space, and stylish cabinetry. Whether you enjoy cooking for yourself or hosting dinner parties, this kitchen provides everything you need and a great dining area.
The highlight of this duplex is the master bedroom, situated upstairs on a stylish mezzanine level. This private retreat is generously proportioned and includes a spacious en-suite bathroom, offering a perfect blend of luxury and comfort. The en-suite is equipped with modern fixtures and fittings, providing a serene space to unwind and refresh. Downstairs, the second bedroom is equally well appointed and generously sized, making it ideal for guests, family members, or as a home office. The main bathroom, conveniently located on the same level, features contemporary design elements and high-quality
finishes. Additional features of the property include ample storage space and large attic space, ensuring a clutter free living environment, and restored wooden flooring throughout, which adds to the overall aesthetic appeal. The design seamlessly blends form and function, making it an ideal home for modern living.