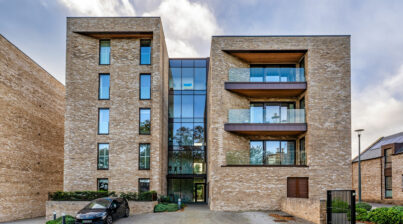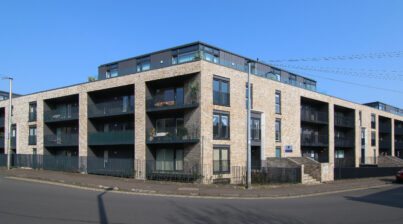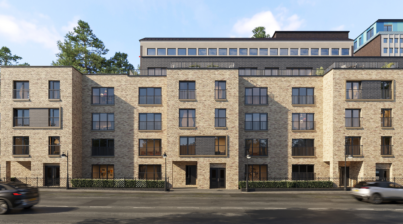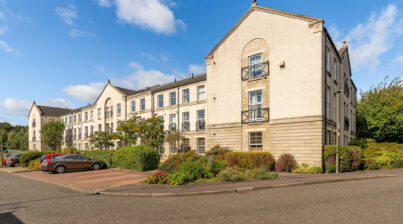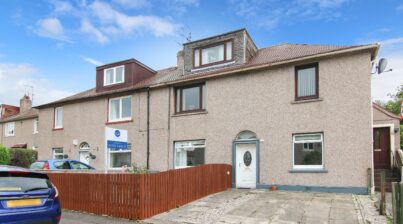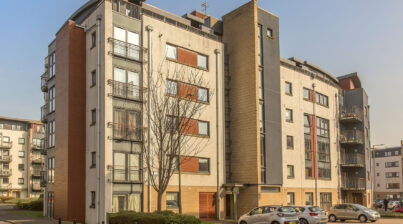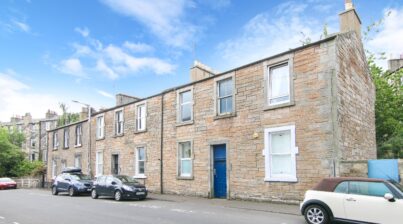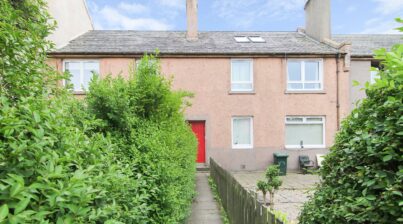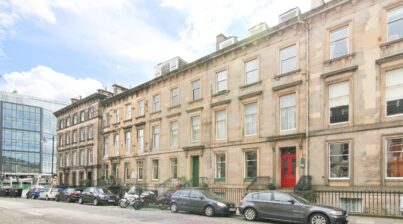
10/5 Grosvenor Street, Edinburgh EH12 5EG
Situated in a prime location in Edinburgh’s highly regarded West End, this two-bedroom top(second) floor flat, forms part of a handsome B-Listed Georgian style terrace, a stone’s throw from Haymarket train station and Edinburgh’s bustling West End, within the New Town (UNESCO Heritage site). The flat is characterised by exceptionally spacious proportions, tasteful contemporary enhancements and charming authentic features including panelled sash windows. Accessed via a secure shared vestibule and stairwell, a sweeping staircase leads up to the top floor, lit by an oval cupola and the original double doors to the flat. A welcoming entrance greets you, with ‘chevron’ style laminate flooring. The sitting room immediately illustrates the charm and grandeur on offer, with a footprint of almost 400 square feet and boasting cornicing and double recessed windows with working shutters. The room provides tremendous flexibility for furniture, allowing for relaxation and dining, and is completed by an imposing feature fireplace with a marble surround. Situated to the front of the property door, is a contemporary kitchen, sleek, handleless dark wood effect units run along one wall, enhanced by LED strip lighting and fully hidden appliances. The two double bedrooms provide exceptional proportions and share a luxurious ‘hotel’ style bathroom. Large slate ceramic tiles line the walls and floors, ‘gold’ finish fittings – including shower over bath – and a wall-mounted vanity unit with a round granite basin set on top. The property benefits from a gas central heating system.
The West End of Edinburgh is part of the UNESCO Heritage Site and New Town Conservation Area. Close to the commercial and financial districts and the high-end retail shopping of George Street and Princes Street. Excellent cafes, bars and restaurants are on your doorstep, as is the extensive entertainment that Edinburgh offers throughout the year, including the Edinburgh International and Fringe Festivals. There are numerous Theatres and Galleries within easy reach and the nearby Water of Leith path network offers a relaxing walk into Stockbridge and onto the Botanic Gardens. Haymarket Station is a 2-minute walk and direct access to the tram network, which links you straight out to the Gyle Business Park and Edinburgh International Airport.
To find out more, or to arrange a viewing, please call 0131 644 6060 or email viewings@monarch-realestate.co.uk.
