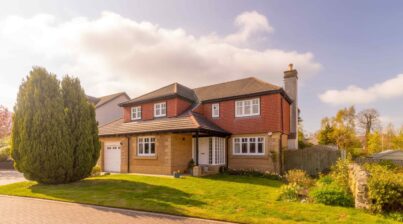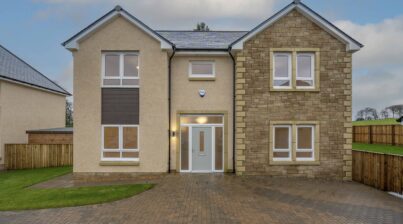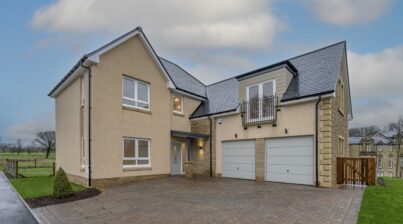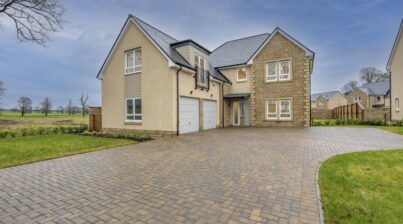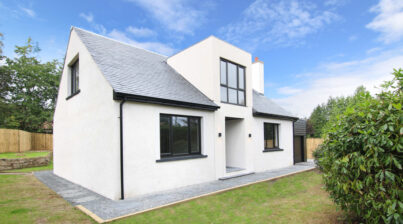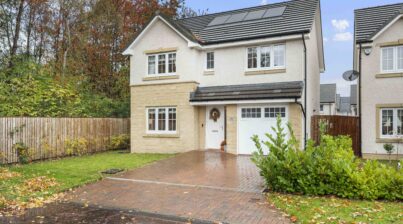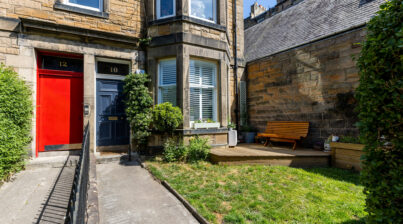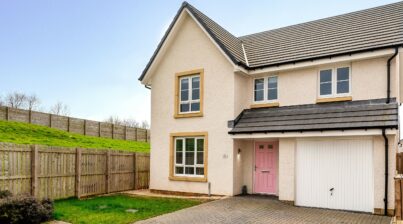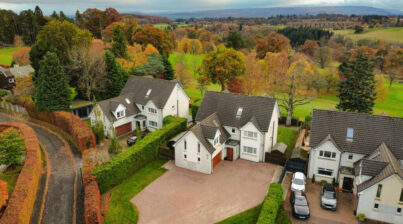
28B Ochlochy Park, Dunblane FK15 0DX
BACK TO THE MARKET – Nestled in an exclusive enclave of Dunblane, 28B Ochlochy Park is a stunning six-bedroom, six-bathroom contemporary home offering an impressive blend of space, style, and sophistication. Designed for modern family living, the property boasts exceptional accommodation over three floors, with high-spec finishes and thoughtful design throughout.
A sweeping driveway leads to a large double garage, providing ample parking and storage. The spacious garden offers a private outdoor oasis with spectacular, uninterrupted views over Dunblane Golf Course—perfect for relaxing or entertaining.
Inside, the heart of the home is the expansive open-plan kitchen, dining, and family area, flooded with natural light and seamlessly connecting to the garden through large glass doors. A separate formal living room offers a peaceful retreat, while there is ample flexible space, including bedroom 6 which could be used as a study with a balcony overlooking the golf course.
Each of the six bedrooms is a haven of comfort, many featuring fitted storage and en-suite bathrooms, ideal for growing families or hosting guests in style. The principal suite is particularly luxurious, with fitted wardrobes and dressing area and a large, indulgent en-suite bathroom.
This exceptional property combines elegance with practicality, offering a unique opportunity to secure a dream family home in one of Dunblane’s most sought-after addresses.
Located in the highly desirable Ochlochy Park, this property enjoys a peaceful, leafy setting with an exclusive feel, while remaining close to all the amenities that make Dunblane such a sought-after place to live. The charming town centre is just a short distance away, offering a range of local shops, cafés, restaurants, and services. Dunblane’s excellent primary and secondary schools, including the renowned Dunblane High School, are within easy reach, making this an ideal location for families.
For commuters, Dunblane’s railway station provides direct links to Stirling, Glasgow, and Edinburgh, while the nearby A9 and M9 motorway connections make travel by car quick and convenient. The surrounding countryside offers an abundance of leisure pursuits, from scenic walks and cycling routes to world-class golf at Dunblane Golf Club—just a stone’s throw from your doorstep.
With its exceptional setting, spacious design, and premium finish, 28B Ochlochy Park is an outstanding home in a prestigious location.
