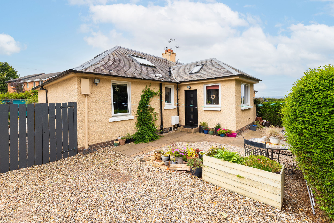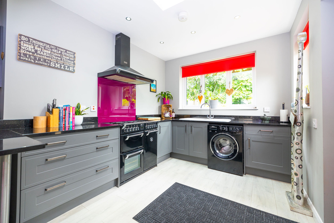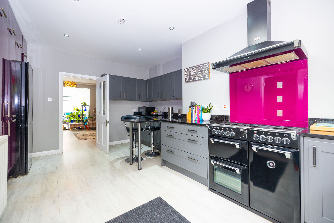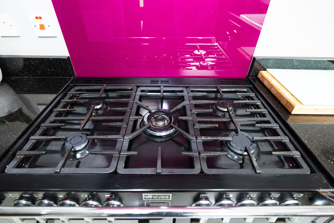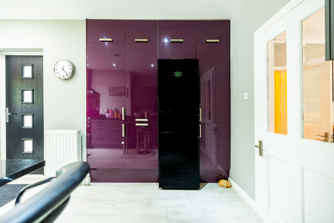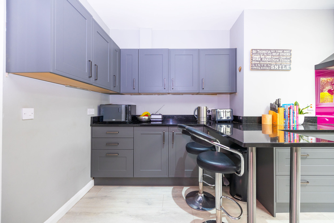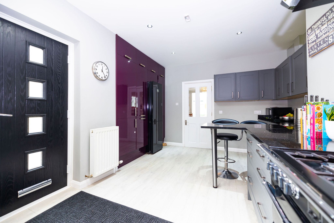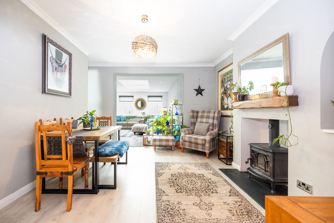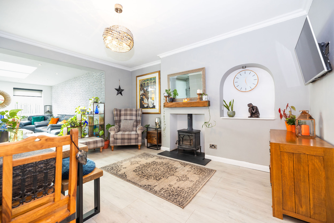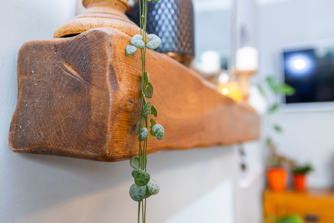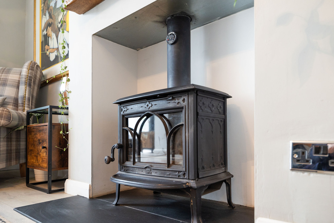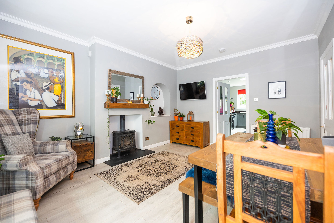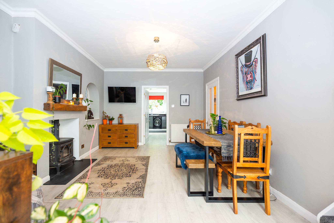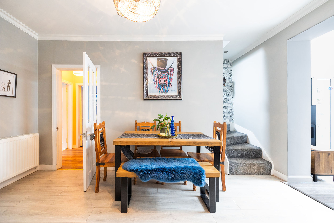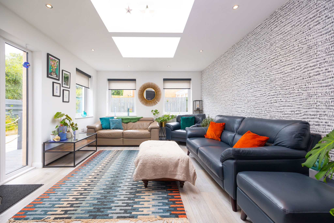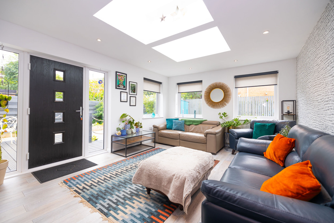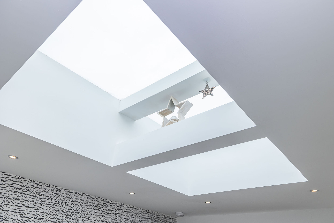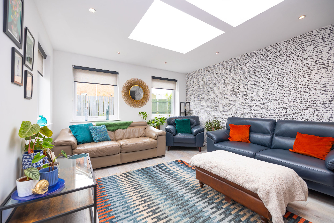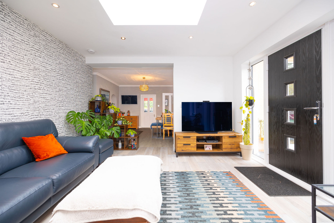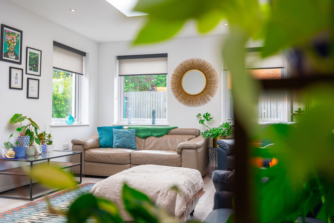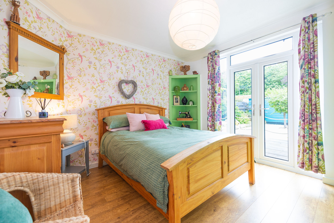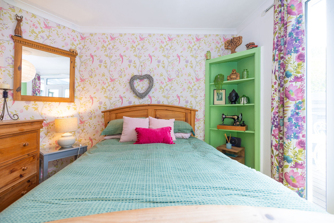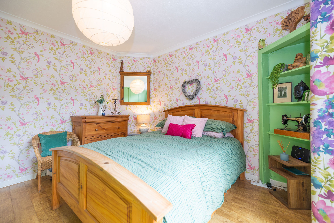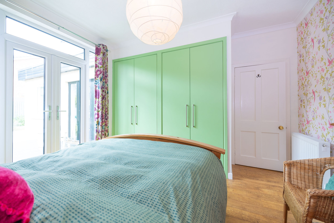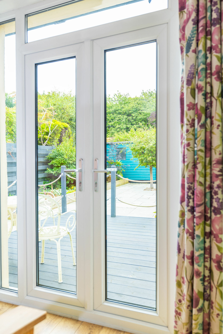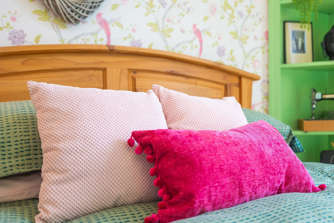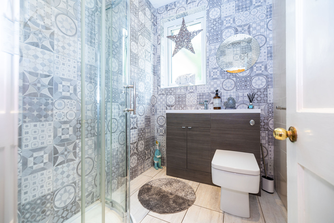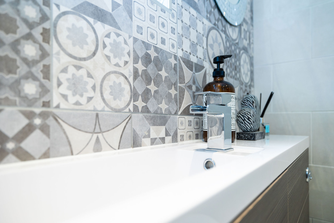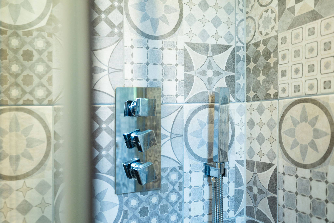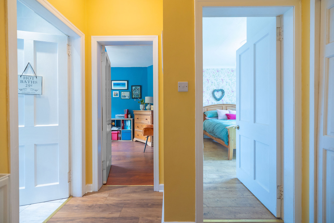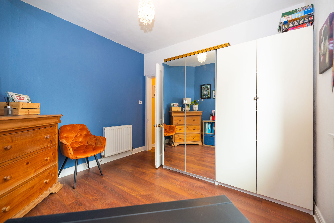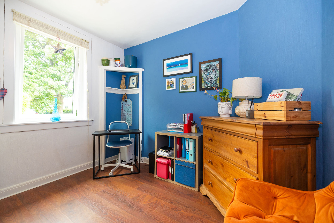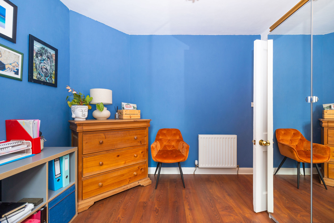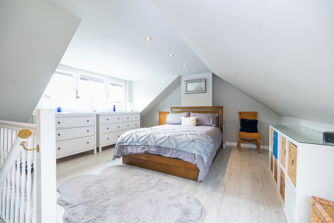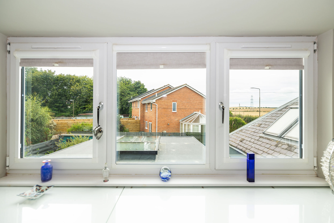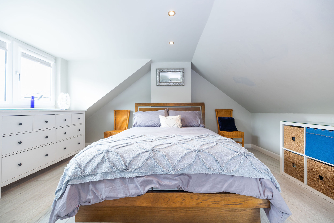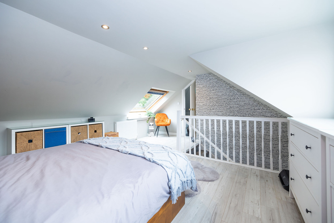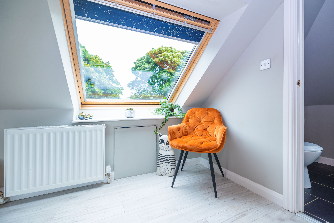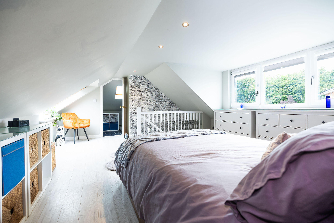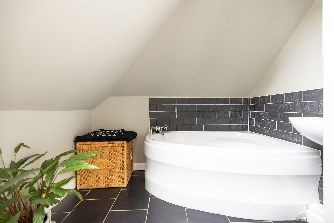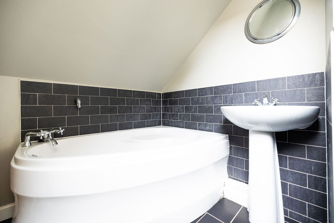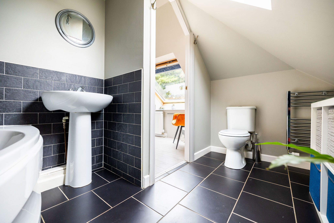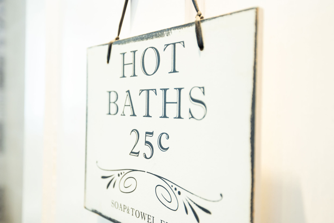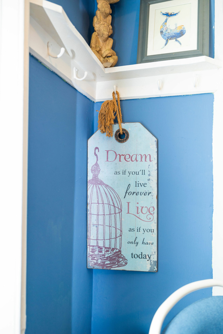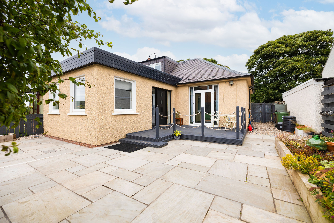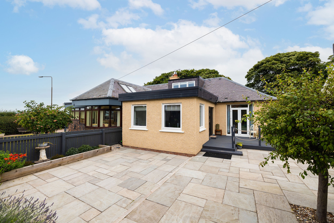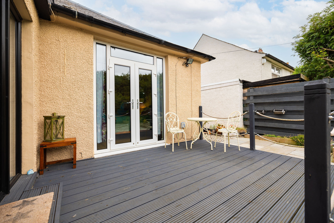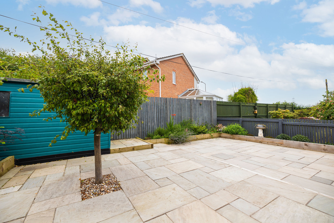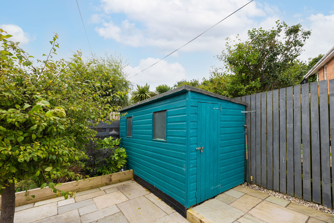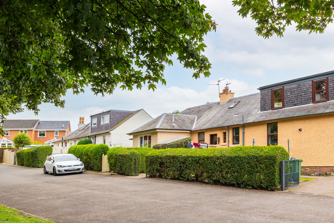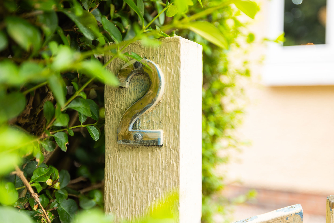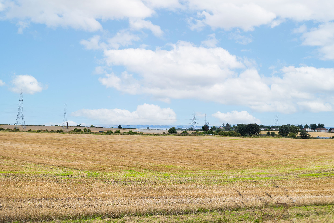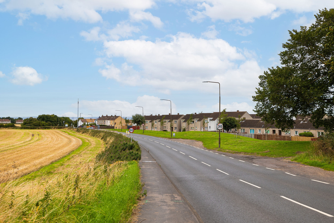2 West Windygoul Cottage, Tranent, EH33 2LQ
Offers Over £299,999
Property Summary
Offers Over £299,999
Bedrooms
Bathrooms
Receptions
Beautifully renovated by the current owners, this three-bedroom property with a south-facing garden on the edge of popular Tranent offers simply stunning family accommodation surrounded by rolling countryside. Nestled in a quiet cul-de-sac the impressive home is approached via a private driveway complete with decorative stones, manicured hedges, and a paved path. The front door opens straight into the spacious designer contemporary breakfasting kitchen. Finished to a high standard, wall and floor units in shades of grey complement black quartz worktops, and a one-wall unit of vibrant gloss purple storage. Integrated quality appliances include a focal Stoves range cooker with five-ring gas hob, extractor hood, and sleek black fridge/freezer, and there is casual dining at the breakfast bar. A seamless flow takes you into the adjoining dining room, another spectacular living and reception space that offers versatility in its use. Complete with a wood-burning stove under a solid oak mantle this has echoes of the old cottage, and with wood-inspired flooring is finished in a soft and appealing colour palette. From here you enter the spectacular dual-aspect lounge flooded with natural light and providing direct access to the south-facing decking and garden. With a dramatic skylight and modern tasteful décor, this is a generous room that lends itself to family life as well as entertaining. Returning to the dining room and you exit into the inner hallway which leads into two wonderfully light and airy double bedrooms. Both feature an impressive interior design, and one has French doors opening out onto the decking, perfect for morning coffee. This room also has built-in wardrobes. Both bedrooms share a design-led walk-in shower room complete with a hidden cistern WC and a washbasin built into vanity set against stunning tiling. Returning to the dining room from the inner hall, carpeted stairs take you up to the spectacular principal double bedroom with wonderful countryside views. Enjoying an abundance of natural light this luxurious retreat features an almost Scandinavian colour scheme of light greys and includes handsome wood-inspired flooring. With a VELUX window it is the perfect place to watch the night sky. The adjoining en-suite bathroom finished in a classic monochrome colour scheme, features a chrome towel radiator, an indulgent corner bath, WC, and a washbasin. Completing the accommodation, a low-maintenance south-facing garden with decking, raised beds, a garden shed, and sandstone paving is ideal for getting together with friends or relaxing in with a good book. Gas central heating and double glazing ensure optimum comfort and efficiency.
- Type: Semi-Detached House
- Parking: Driveway
- Tenure: Freehold
Interested in this property?
Fill out the enquiry form below and our Sales & Letting team will be in touch
