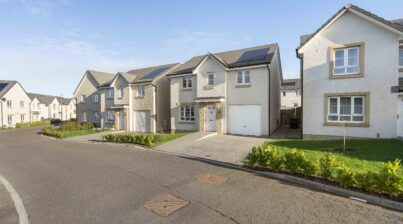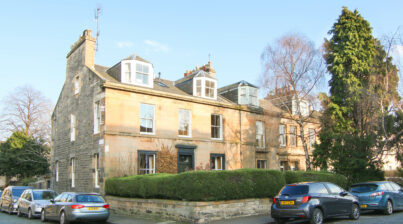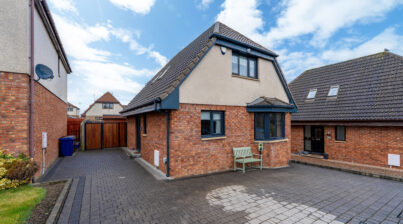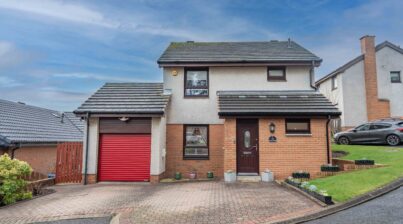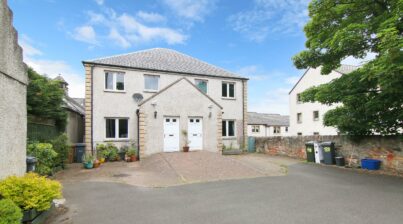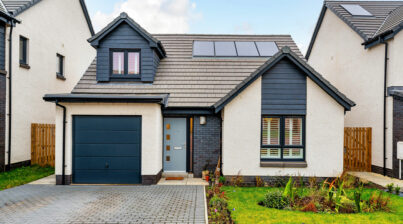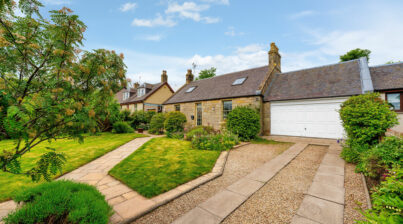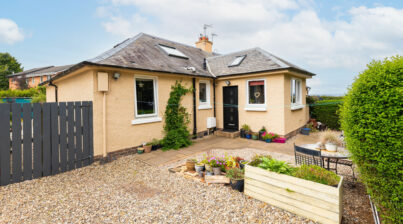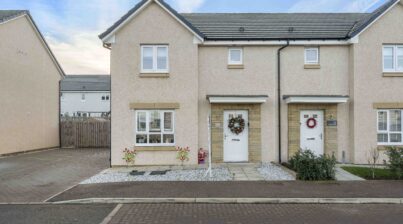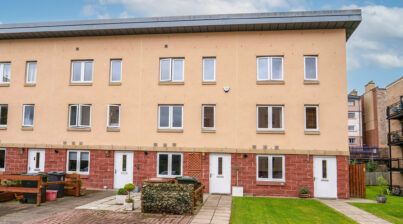
7 Slateford Gait, Edinburgh EH11 1GX
Exceptionally spacious and bright, this is a well-presented modern four-bedroom townhouse with a south-east facing rear garden in the popular residential area of Slateford. Approached via a neat front garden with lawn and pathway, the front door of this three-floor property, opens into an airy hallway with a soft colour palette and wood-inspired flooring. From here you enter a stunning south-east facing living and adjoining dining/family room with a glass roof that floods the space with natural light. This wonderful living and reception area with curtains to offer a divide when needed, features a stylish décor of a contemporary living flame gas fire, wood-inspired flooring, and wall finishes in a warm cream. With elegant French doors leading out to the south-east facing garden it is most impressive. Further back towards the front door is the design-led kitchen with sleek gloss red wall and floor units, contrasting white splashback, black marble effect worktops, and integrated appliances including an extractor hood, gas hob, and an oven. The ground floor also houses a useful WC. Moving up to the first floor and there are two light and airy carpeted double bedrooms each spanning the width of the property. Both have an appealing neutral décor and wall-to-wall built-in mirrored wardrobes. These two rooms share a modern fully tiled family bathroom complete with a chrome towel radiator, WC, washbasin, and a bath with a wall-mounted shower. From here the carpeted stairs with a tasteful white banister, lead to the second floor and the principal double bedroom. With a generous layout, and bathed in natural light, this benefits from the same appealing interior as the first floor and boasts a chic en-suite rainfall shower room with WC, chrome towel radiator, and countertop washbasin set against large grey porcelain wall tiles. Across the hallway lies the final bedroom. Housing bespoke cabinetry this is currently used as a luxurious dressing room and walk-in wardrobe. Externally the property enjoys a south-east facing enclosed rear garden with a small lawn, paving, decorative stones, and a garden shed. Gas central heating and double glazing keep the property warm all year round. There is ample on-street parking.
A popular Edinburgh residential suburb to the west of Edinburgh City Centre, Slateford enjoys a wide variety of local retail and leisure amenities along with superb transport links. The scenic Harrison Park on the banks of the Union Canal is just under a fifteen-minute walk and offers play areas, cycle paths, and recreational sports pitches. Carrick Knowe Golf Course set in the shadow of Murrayfield Stadium, and Kingsknowe Golf Club are both perfect for improving your game in picturesque settings. For indoor pursuits look no further than the nearby Nuffield Health and Fitness Wellbeing Gym, PureGym on Gorgie Road, and Craiglockhart Leisure and Tennis Centre. An Odeon Luxe Cinema is a ten-minute drive, and there are cafès, bars, and restaurants to enjoy in nearby Gorgie and Dalry. The property is ideally situated for daily shopping needs with local convenience stores, an Asda at Chesser, and a Sainsbury’s and Aldi at Gorgie. There is well-regarded local primary and secondary schooling, and it is well-positioned for Heriot-Watt University, Edinburgh College, and Edinburgh Napier University. Excellent transport links include a regular bus service and Slateford Train Station both which offer quick access to Edinburgh City Centre. It is an ideal position for Edinburgh International Airport, the City Bypass, and The Queensferry Crossing.
